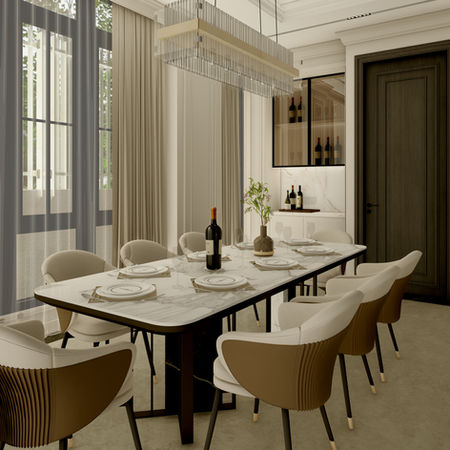top of page

NM Residence
This residence was designed for a family of four, integrating a classic aesthetic with subtle modern elements, as per the client’s request.
Situated on a long and narrow plot, the project presented unique spatial challenges. To optimize functionality, a six-car parking facility and additional amenities were strategically placed underground. This approach allowed the ground floor to be dedicated to the living and dining areas, fostering a warm and inviting atmosphere that aligns with the client’s vision of a homely environment.
Project Information
5500
Size
Yangon, Myanmar (Burma)
Locations
2025
Year Completed
Project Gallery

bottom of page

















